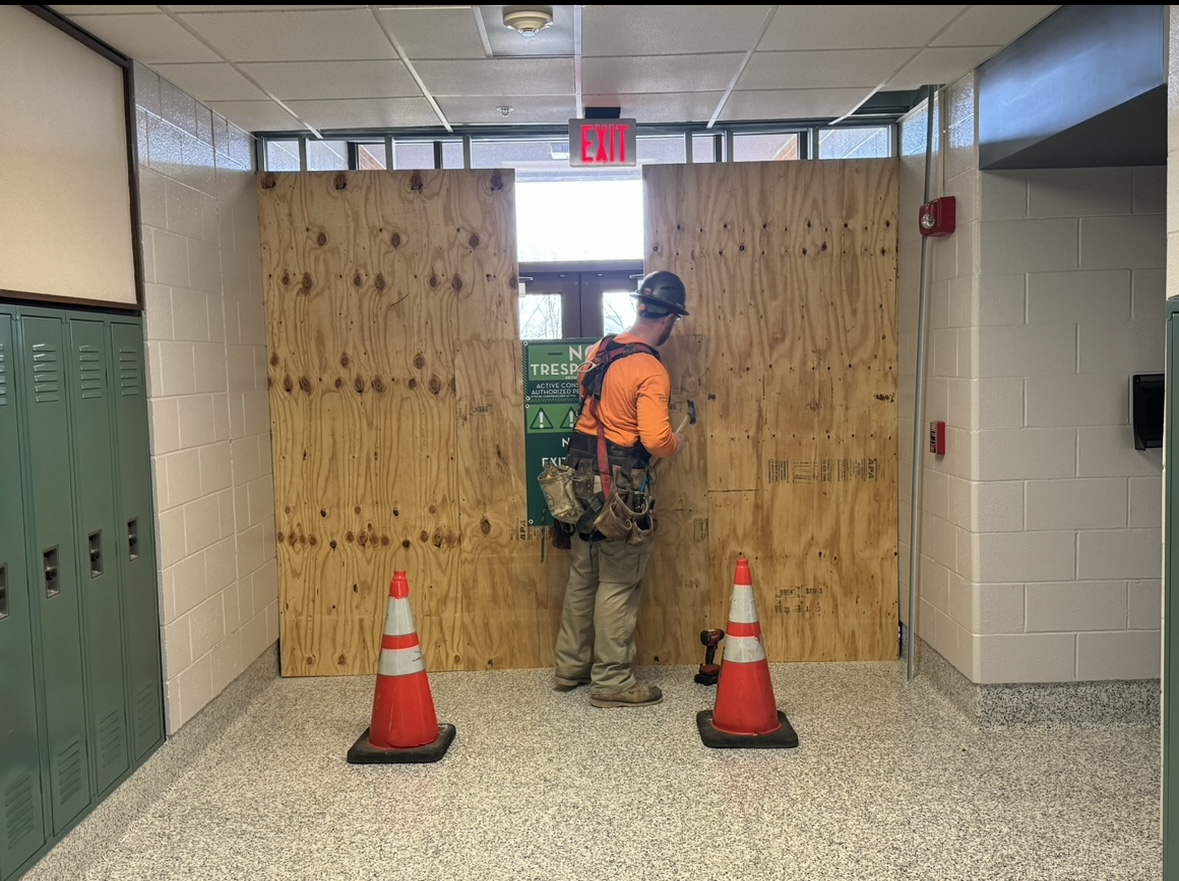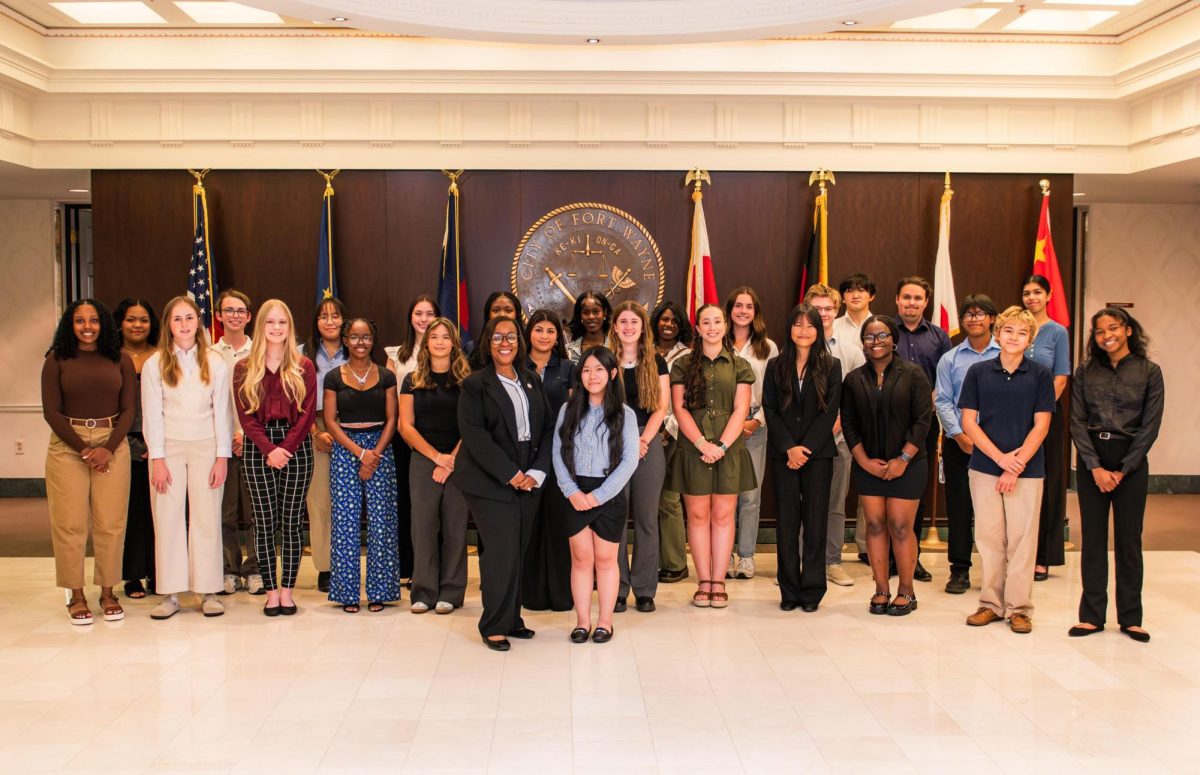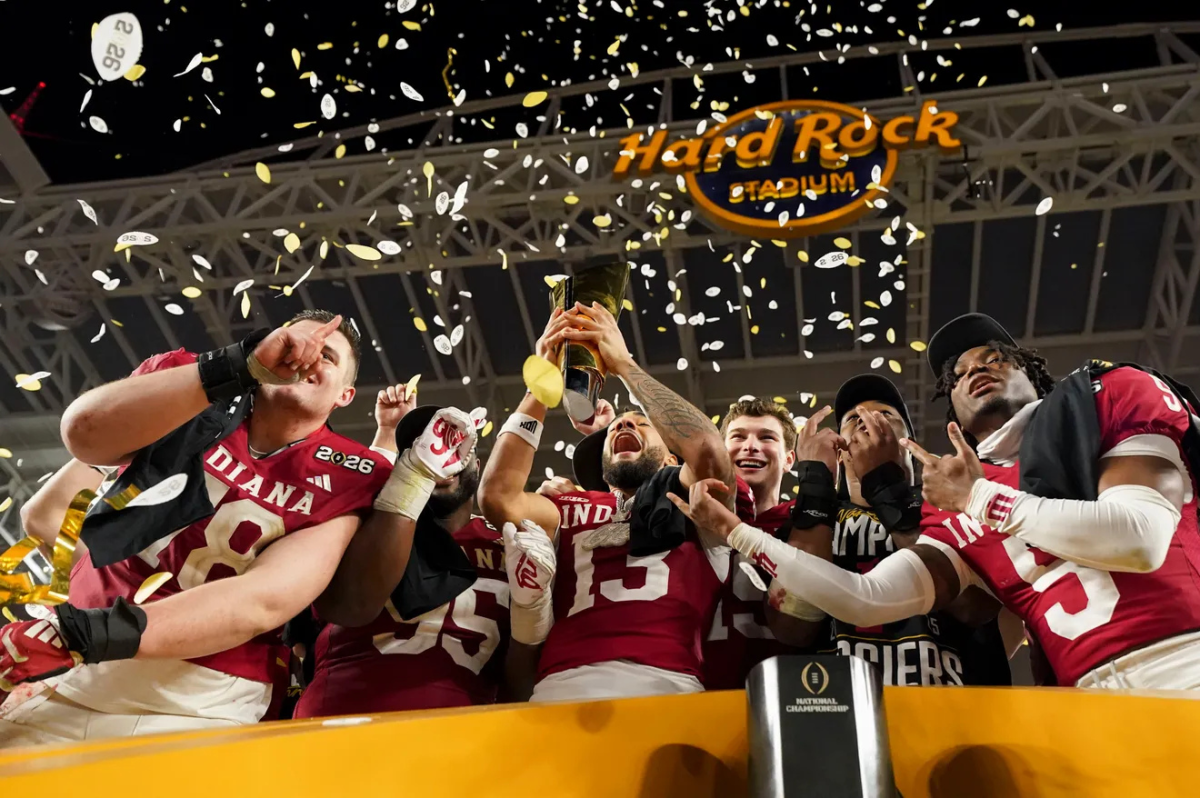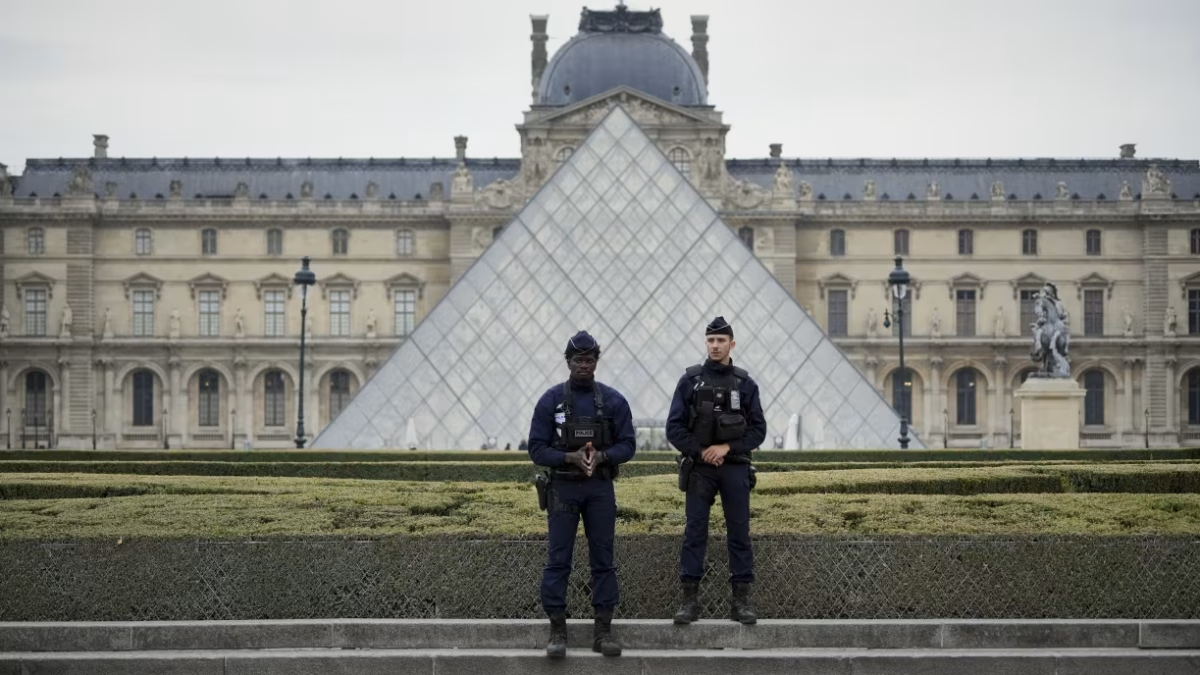$178 Million.
This is the budget for NACS’ construction plans over the next two years, approximately $50 million of which will go directly to Carroll.
“We are adding approximately seventy thousand square feet of new space and renovating another thirty thousand square feet of existing space,” said Assistant Superintendent Brandon Bitting.
One major addition will be the new media center next to the cafeteria. Other additions include specialty rooms for programs such as Radio and TV, Computer Science, Agriculture, Design, and PLTW.
“I’m excited about what it’s going to allow for in this building, “said Bitting, “I love the fact that we’re not just building classrooms.”
The most immediate impact on students will be closing door #13 by the cafeteria. This will require students to walk to the fieldhouse doors (#19) to enter the building or if the student walks south to school they can enter door #1. Furthermore, half of the backlot will be closed off to accommodate the construction.
“There’s going to be some inconveniences,” said Bitting. “We know we have enough [parking] spaces to accommodate, it’s just we are going to have to use all the spaces.”
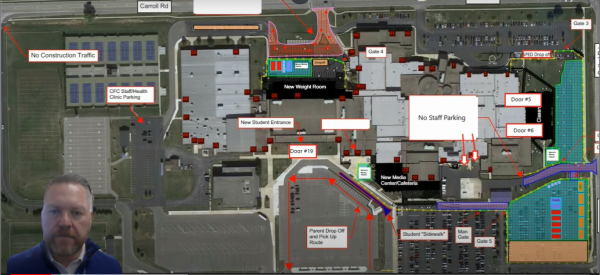
These projects are to be finished in phases with new construction completed by the summer of 2025 and renovations to the building will be finished in the summer of 2026. In the meantime due to previous NACS projects being paid off the construction will not affect tax rates in the area in any way. The project will be headed by Weigand Construction.
“We are very excited about seeing these projects get started. The project at Carroll High School is going to allow us to accommodate the growing population of students more comfortably, ” Said Superintendent Wayne Barker.
All official construction updates can be found here.

